View:89466Time:19 May,2025
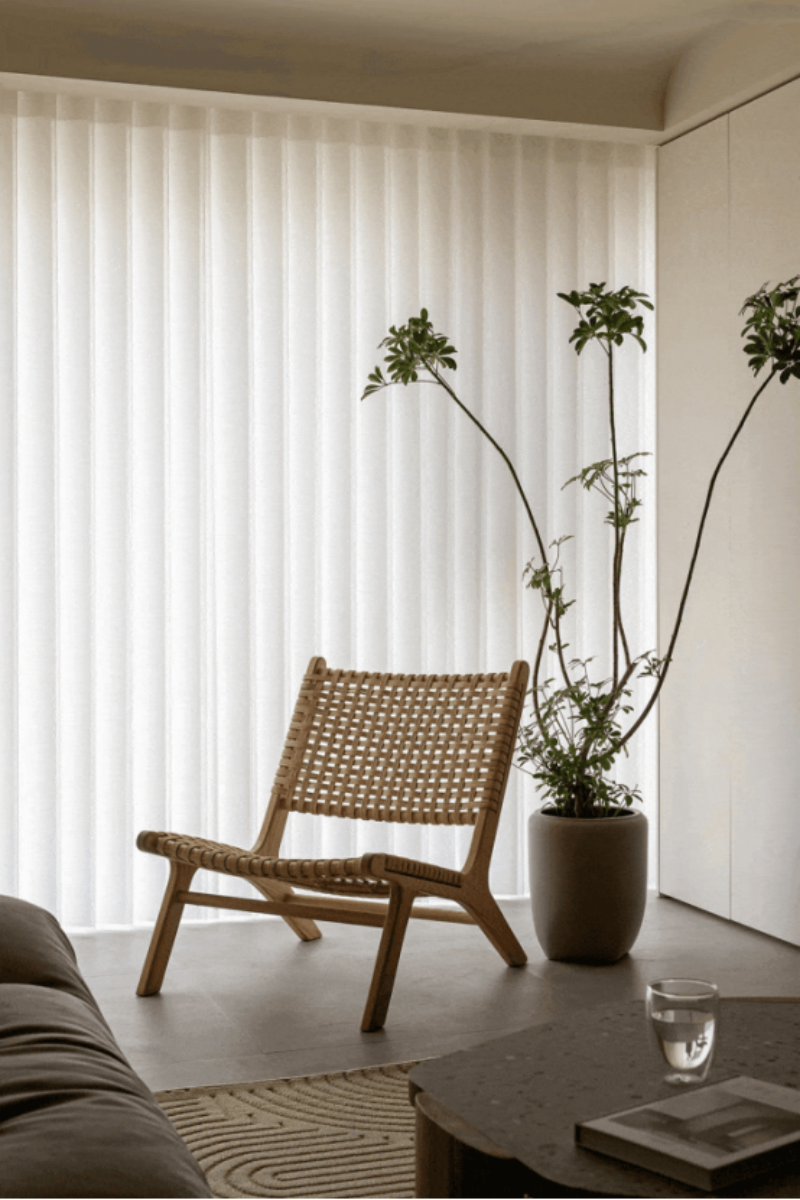
Hello Today I share a 110㎡ cream-style three-bedroom apartment, with "simple, warm and practical" as the core, which not only meets the pursuit of aesthetics, but also takes into account functionality and comfort.
From the exquisite design of the background to the light and shadow art of the living room, from the convenient layout of the living room, dining room and kitchen to the personalized creation of private space, every detail has been carefully considered to inject more life and functionality into the home.
-01
Living room
The living room, as a whole, combines cream tones with modern minimalist styles to create a warm and romantic living environment.
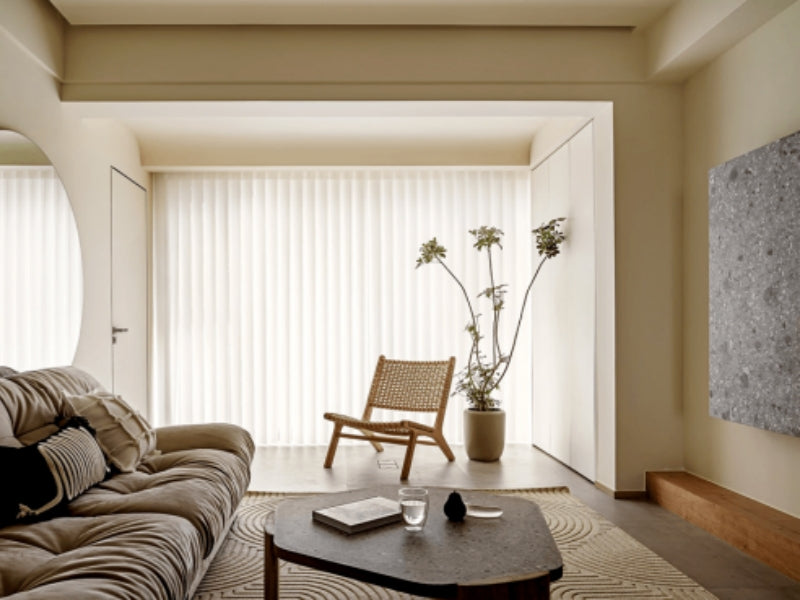
The large flat roof + no main light design is refreshing and neat, and the seams on the edges are just embedded in the hidden light strips to add to the atmosphere of light.
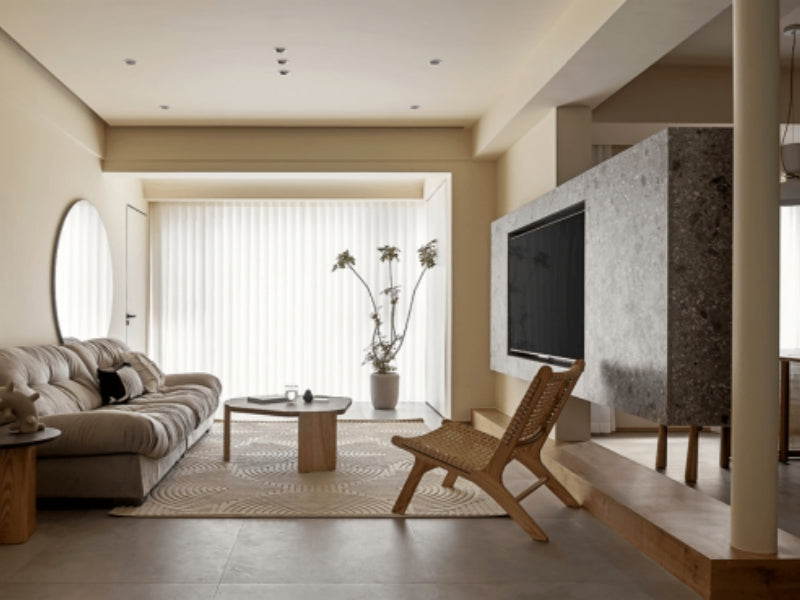
The cloud sofa captures people's hearts with its visible comfort and laziness. A small side table is placed on the side, which is convenient for placing things without taking up space.
The special-shaped terrazzo coffee table is convenient for placing tea cups, books, etc. The edge curvature is finely polished, and the rounded corners are anti-collision. The large cream-style spiral carpet connects the living room furniture in series, adding the casualness and gentle home feeling of sitting on the floor.
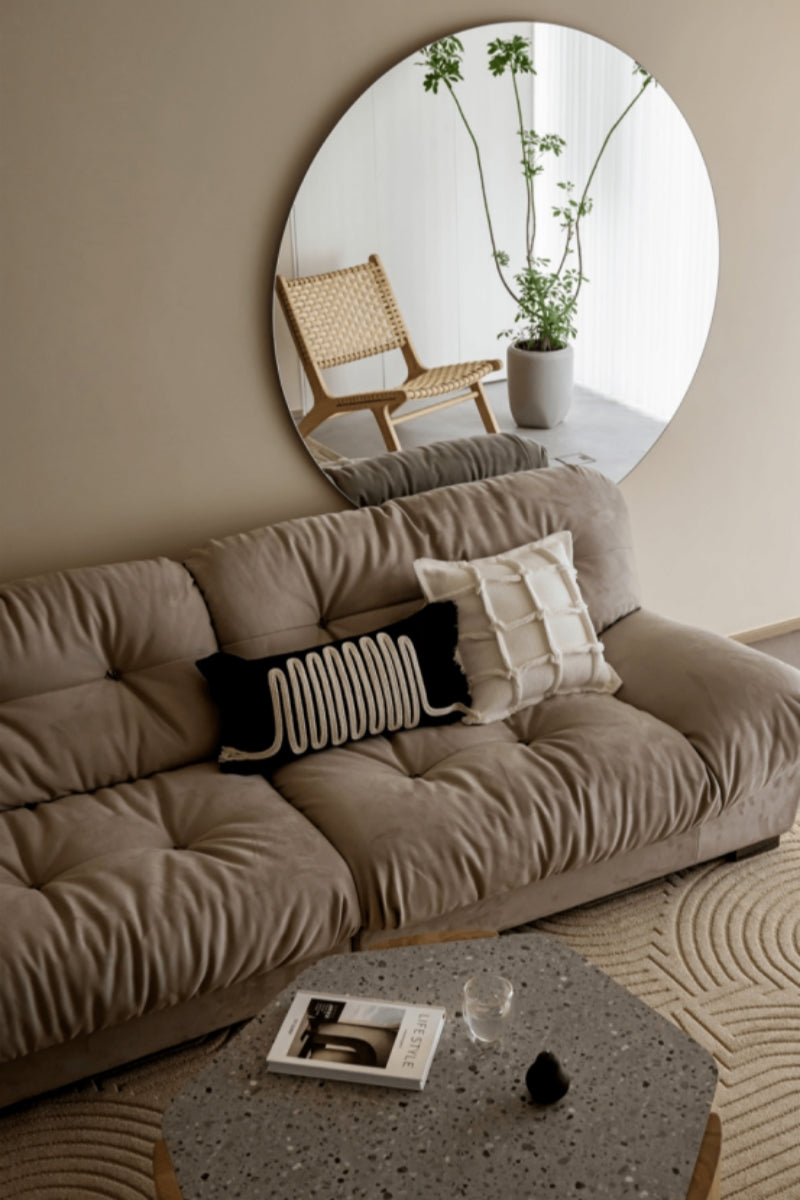
The solid wood platform + terrazzo custom-made TV cabinet has a "track and wilderness" texture, which makes the seemingly simple and pure TV background wall also have its unique thoughts.
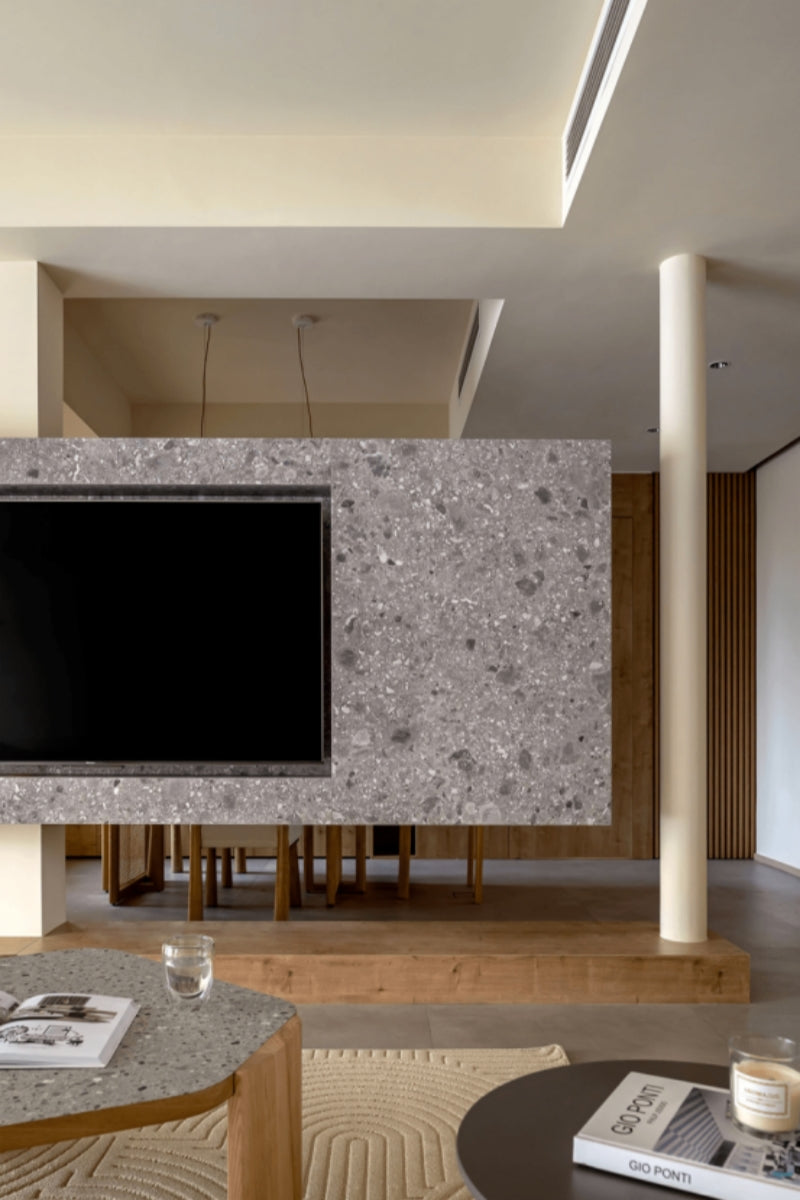
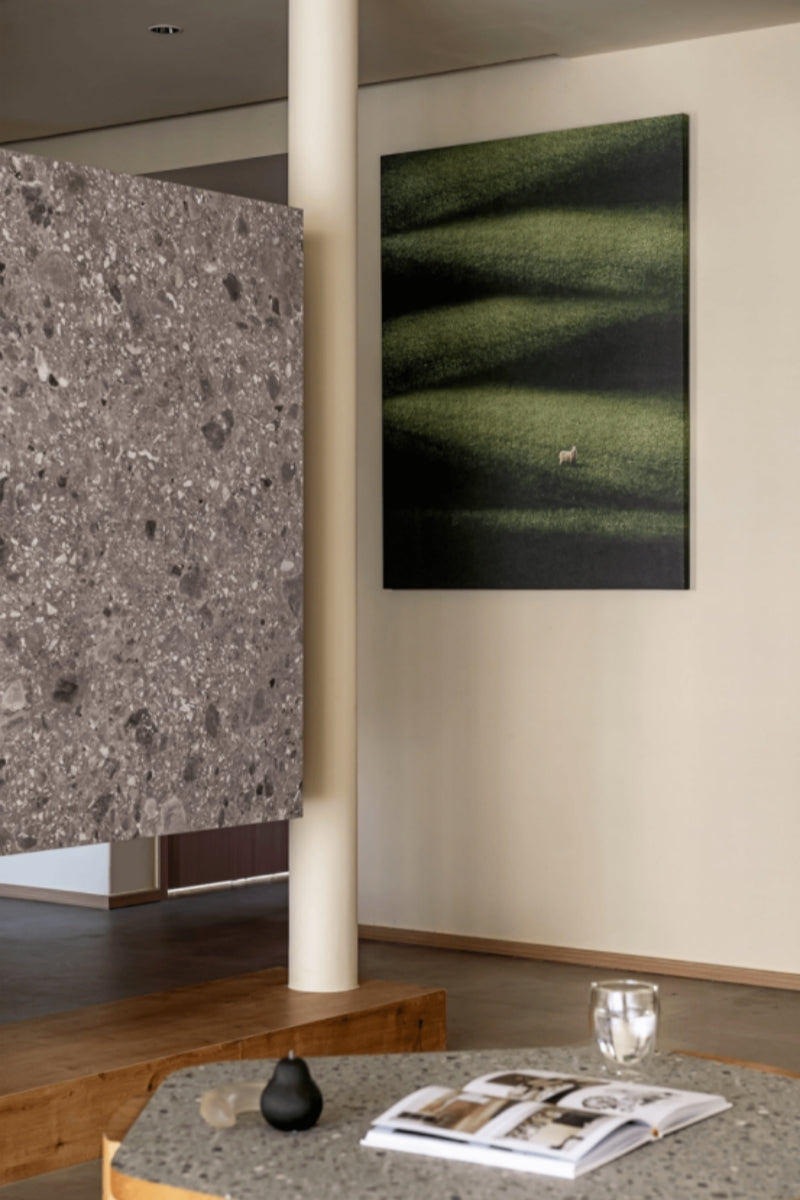
-02
Balcony
Open the balcony to spread natural light into every corner of the public area. With the cream color, the gentle and delicate space has a leisurely feeling of bathing in nature.
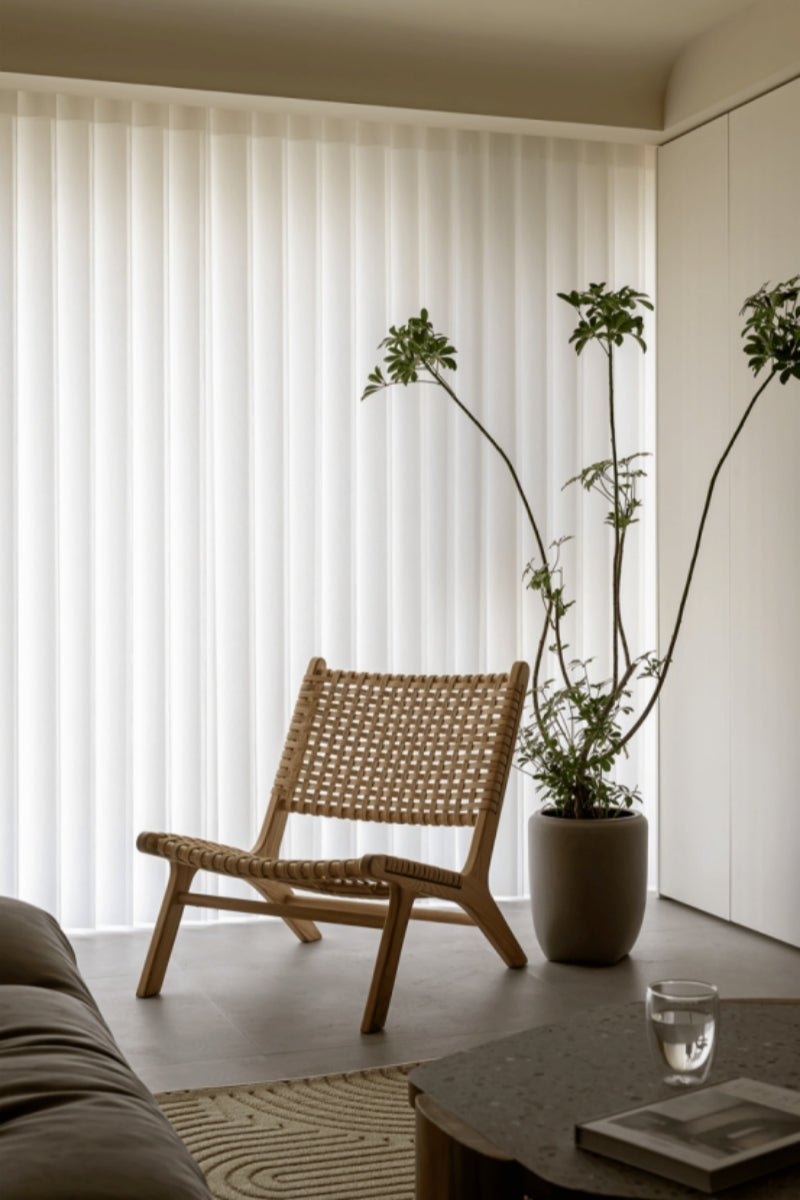
The balcony is placed with leisure chairs as a rest and reading area, and the TV background side door is customized with storage cabinets to provide more "shelters" for the home. The door of the second bedroom is on the side of the sofa background wall, and the invisible door is treated with the same color as the wall to ensure the integrity of the background.
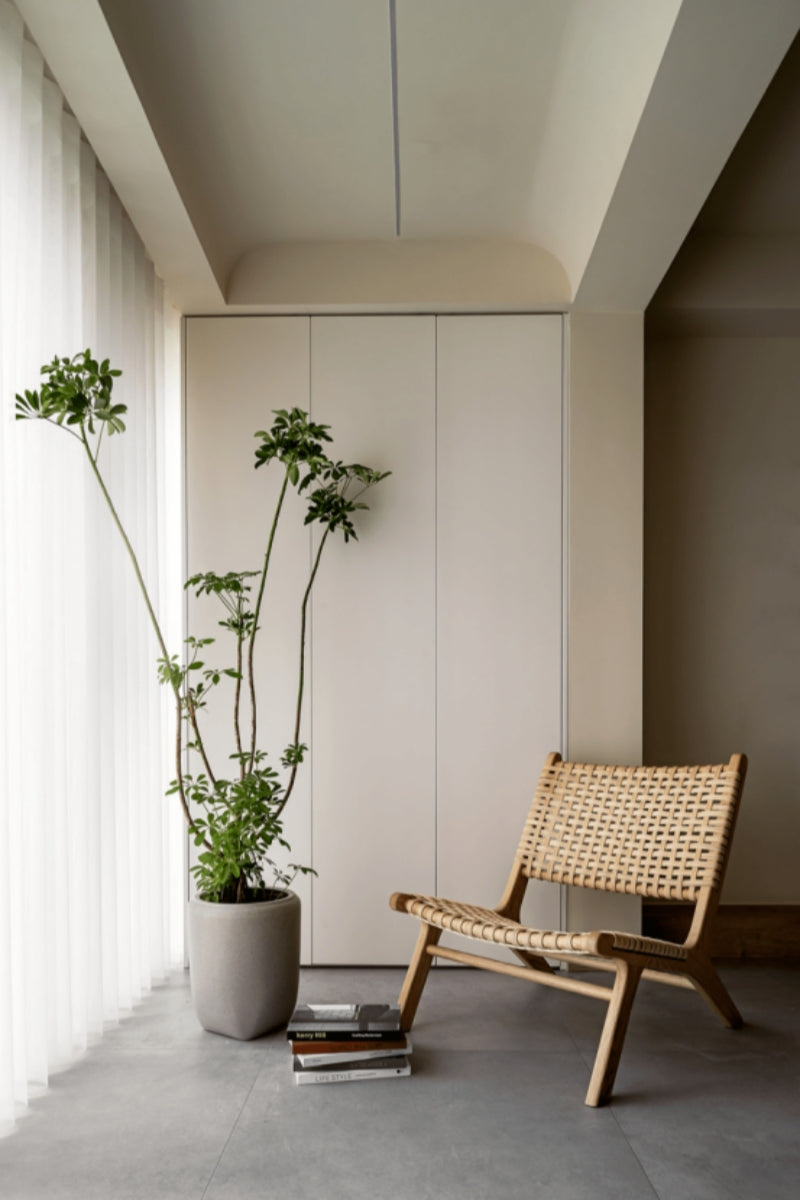
-03
Dining room
Looking from the living room to the dining room, the two functional areas are separated by a suspended TV wall to strengthen their respective "boundary" sense.
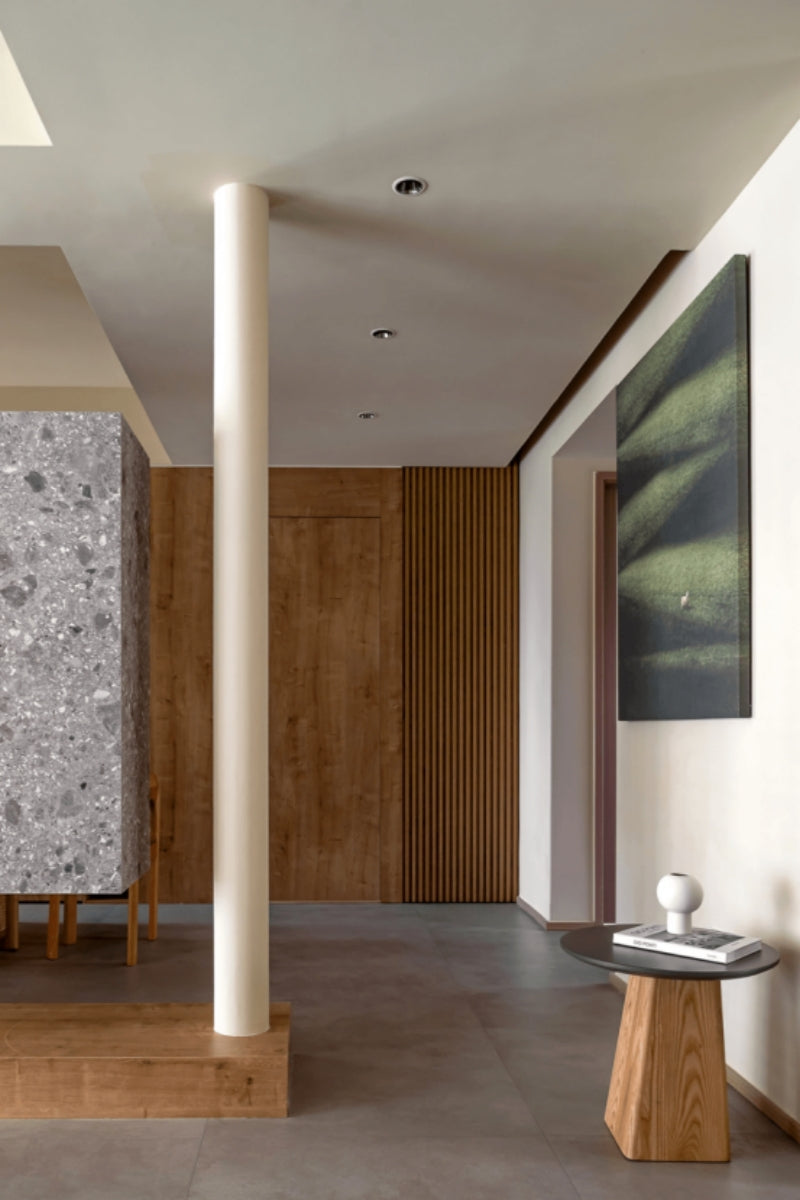
The partition wall is made into an open shelf, which can be used as an exhibition space to place some wine, tea cups or souvenirs of life.
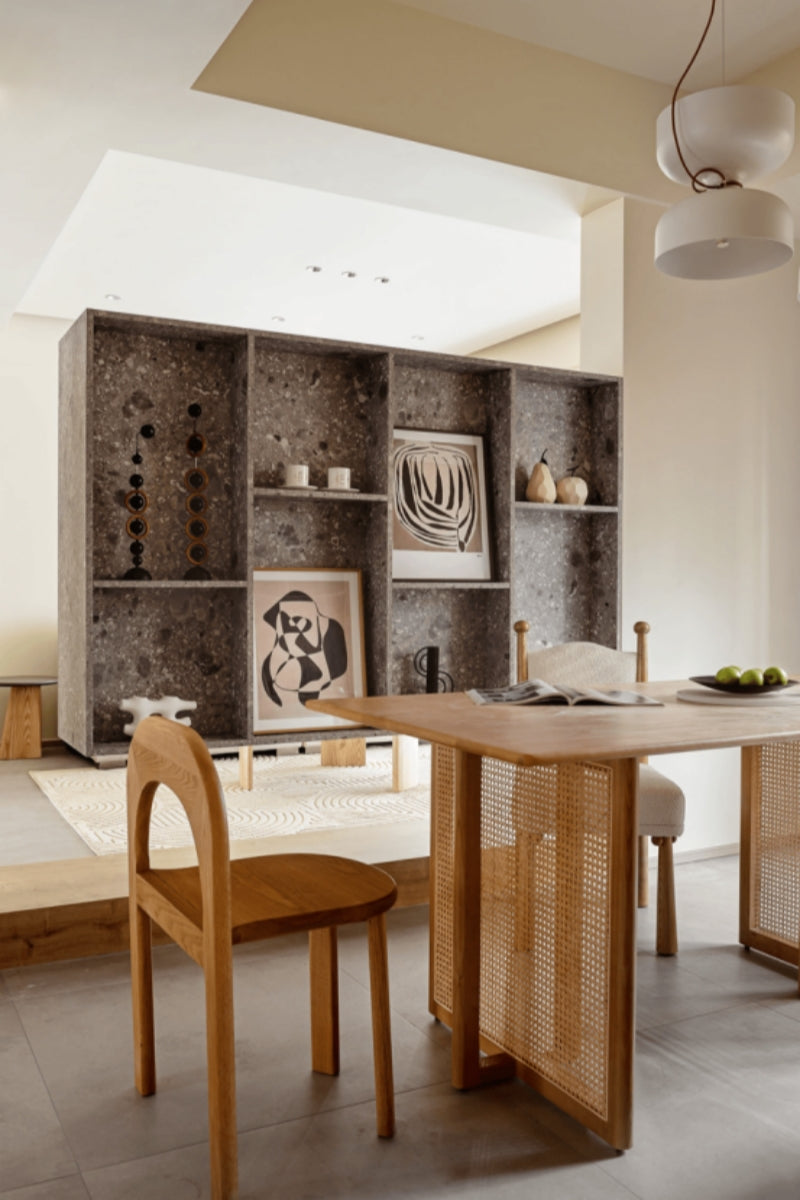
A whole row of floor-to-ceiling log cabinets is built against the wall. The cabinet doors are simple and beautiful without handles. Following the 82 principle, the open area is used as a temporary storage area and display area, and the fun beauty of the light strip can easily break the boredom.
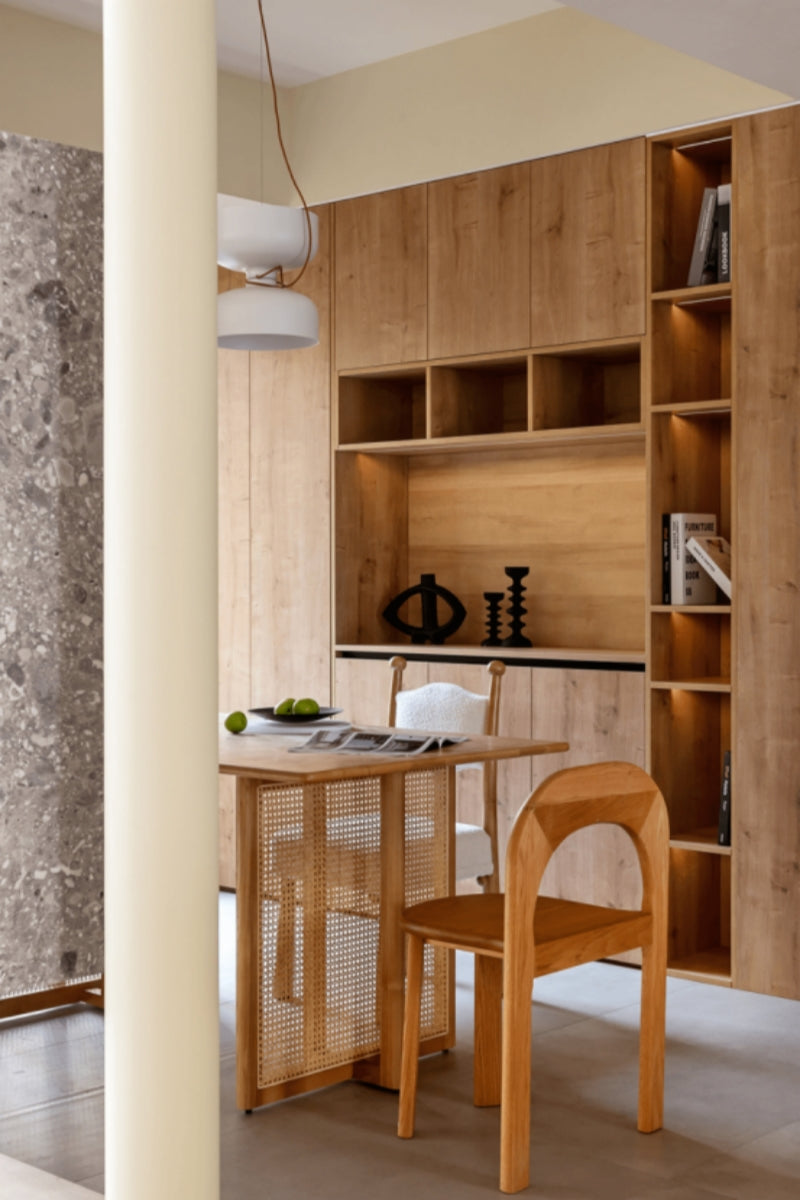
The rattan dining table and chairs are arranged in the center. Whether it is a family meal or tea, or reading alone, or sitting on a rattan chair to rest, it makes people feel extremely comfortable...
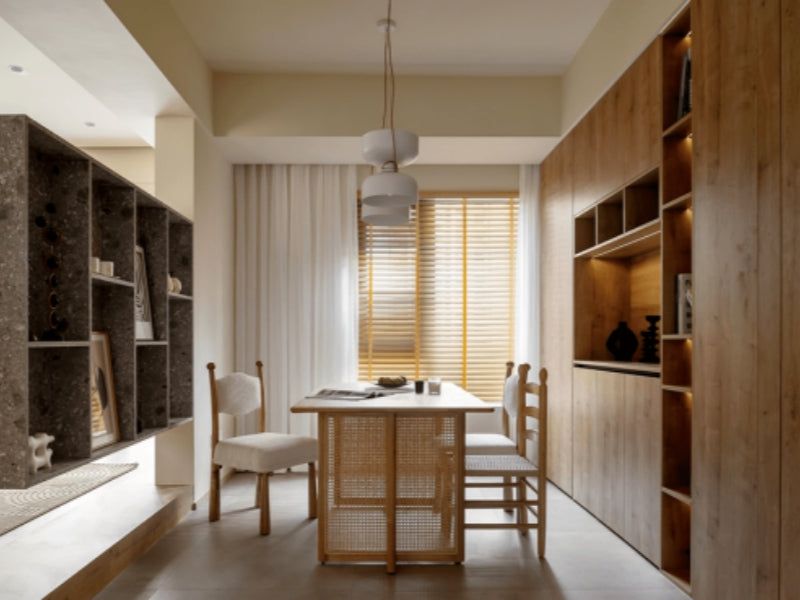
-04
Kitchen
The kitchen adopts a U-shaped layout, mainly in log tones, so that the food is more textured under the light. Ample space and built-in appliances make cooking easy.
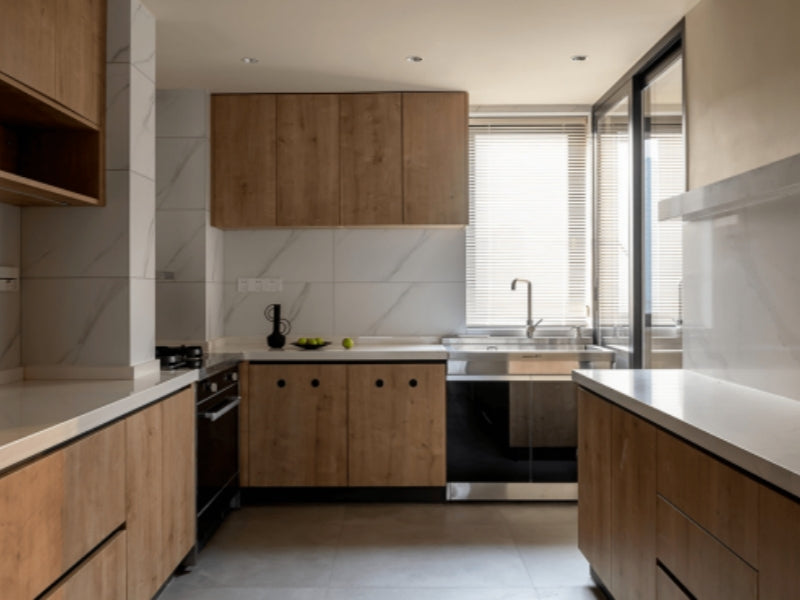
Floor-standing cabinets + wall cabinets make full use of the space to strengthen the storage of the kitchen, so that bottles and jars, stored grains and flour, pots and pans are all put away.
-05
Master bedroom
In the master bedroom, the literary and natural atmosphere of the solid wood rattan bed back complements the warm coffee background space. The storage cabinet on the right extends out to the bedside table to meet daily use.
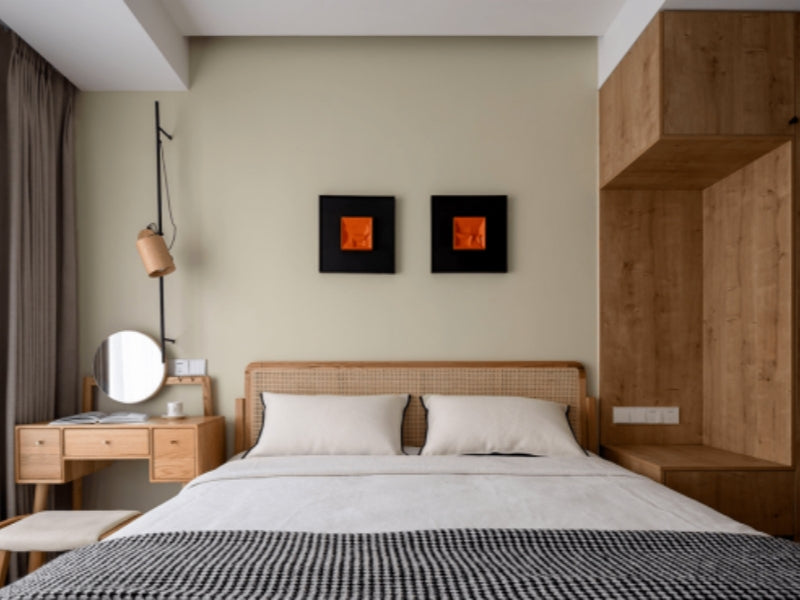
On the other side, a log-style finished dressing table is placed, which is convenient and flexible to move. If you don’t want to use it as a dressing table in the future, you can "change careers" to use it as a storage cabinet or computer desk.
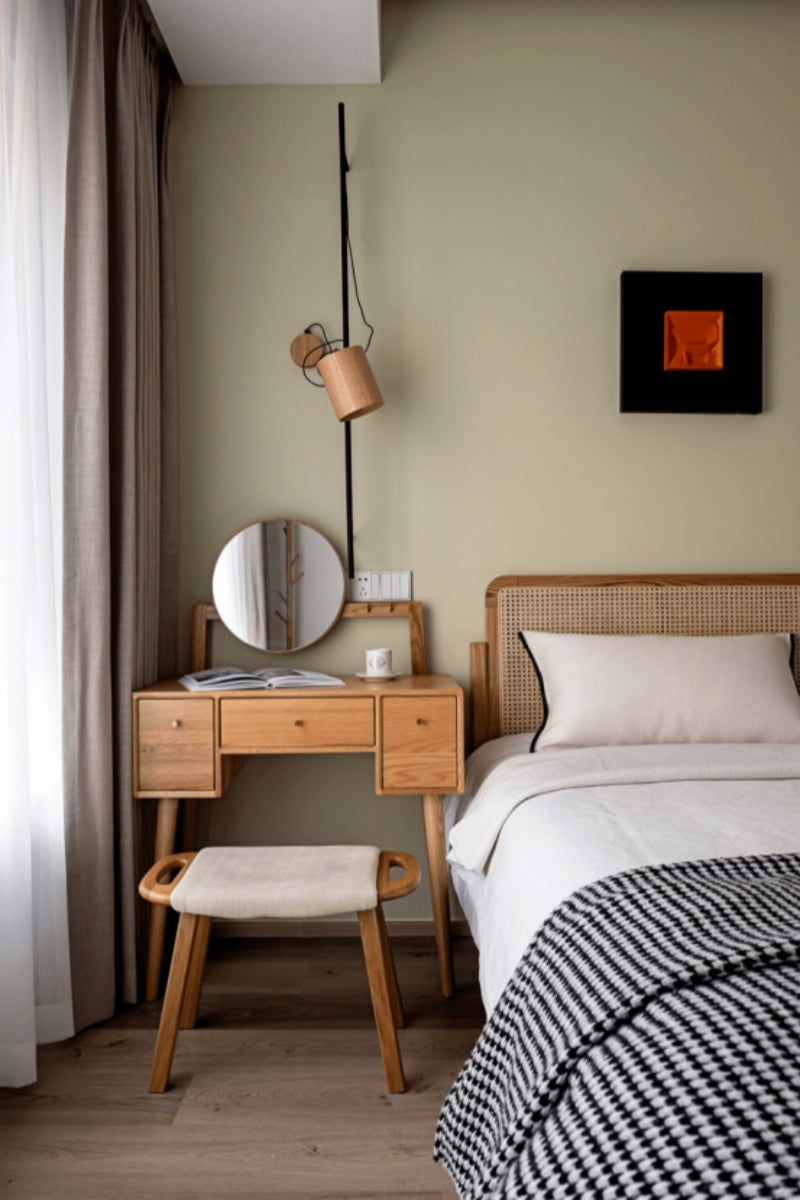
-06
Girl’s room
The shape of the background wall in the daughter’s room makes the whole room more in line with the soft mind of the little girl, like a growing princess. The cloud wall lamp and creative bubble chandelier at the head of the bed can maximize the atmosphere of the bedroom.
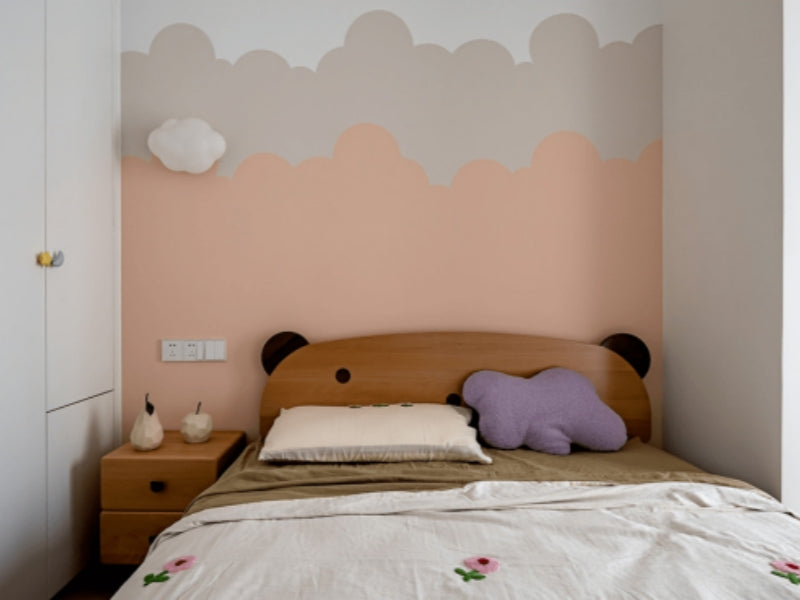
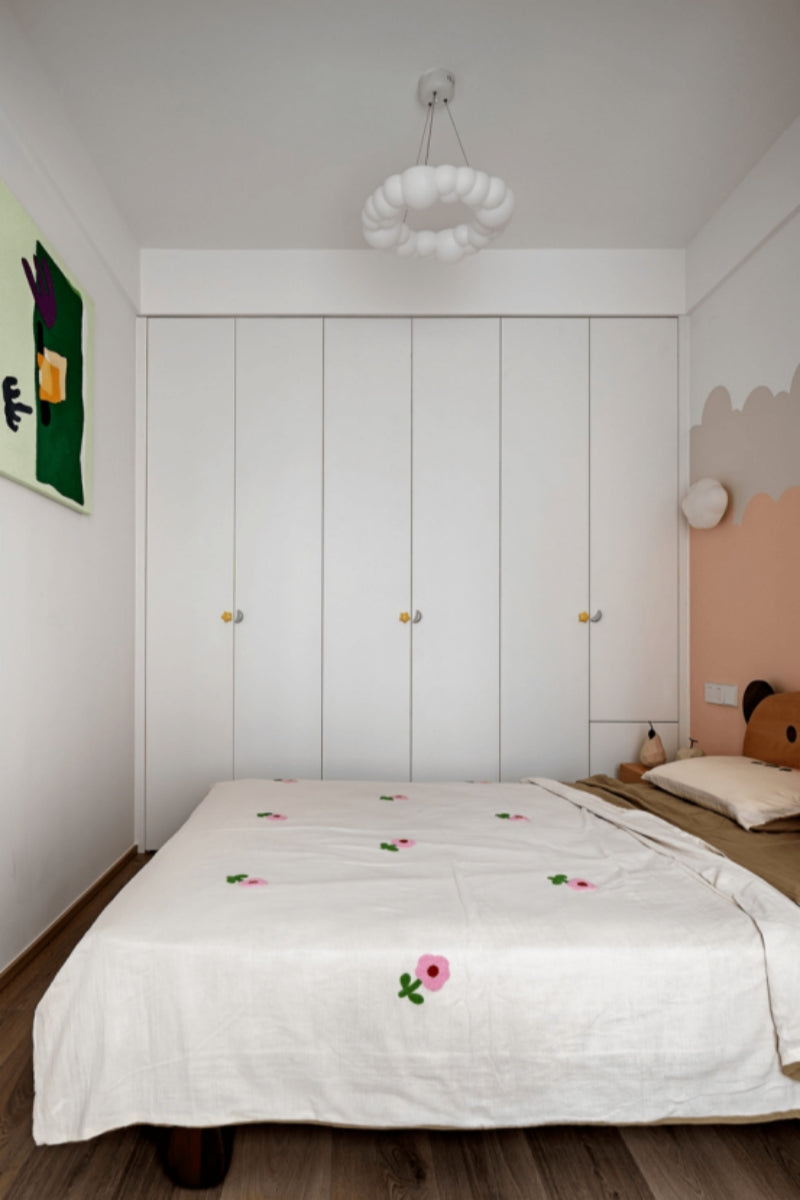
-07
Second bedroom
The second bedroom has no main lighting design. The linear light strips combined with low-saturation space color matching create a warm atmosphere with distinct layers.
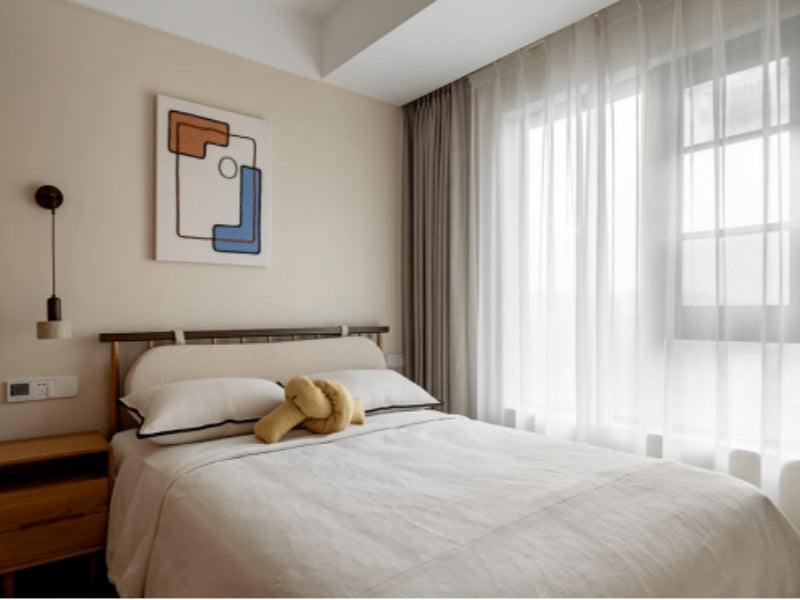
If you are looking for decorative panels for both indoor and outdoor use, Mosaic terrazzo is the perfect choice. Producing in one environment will make any area where it is installed more visually appealing. As long as you are careful and properly maintained, stones can remain beautiful for many years. Click here for details; Mosaic terrazzo More style information.
Copyright © Shenzhen Miluo Industrial Co., Ltd all rights reserved.Support:FHCMS